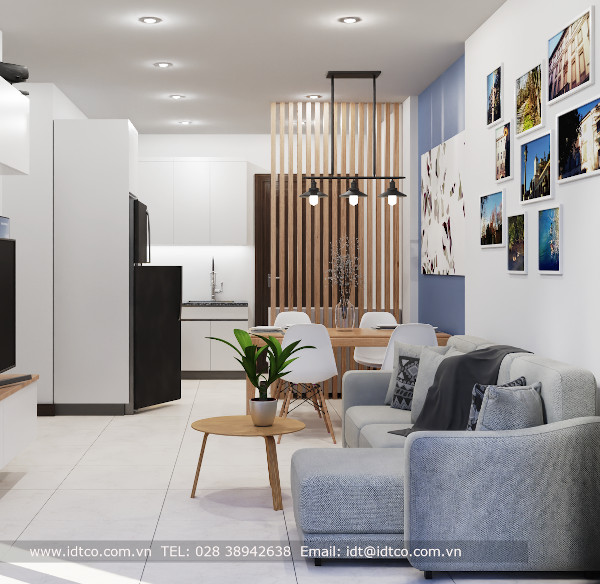Interior design feng shui family
Interior design for the home is known to be an important indispensable stage to bring a perfect interior. The feng shui family interior design not only helps homeowners get the desired interior ideas, but also brings good fortune and prosperity to family members.
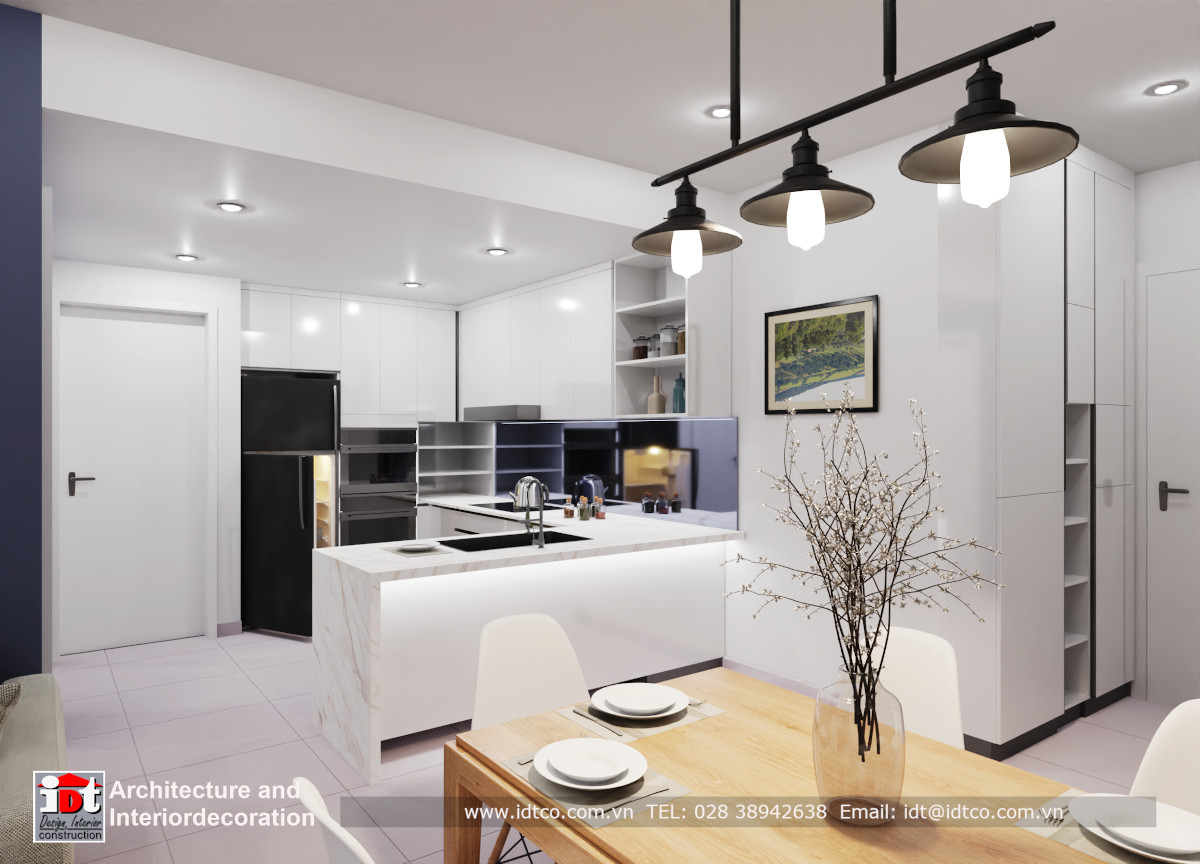
Interior design feng shui family
Home interior design principles feng shui
In architectural design in general and interior design in particular, there are always certain standards such as
1. About color:
Choose the main color gamut according to the home house The first thing is to determine what the household belongs to and then look up the colors that are about to match the palace like:
Destiny: White, yellow,
Mo Moc: black, blue, and green.
Destiny: suitable in black, white.
Destiny: red, pink, purple.
Mo Tho: Brown, yellow.
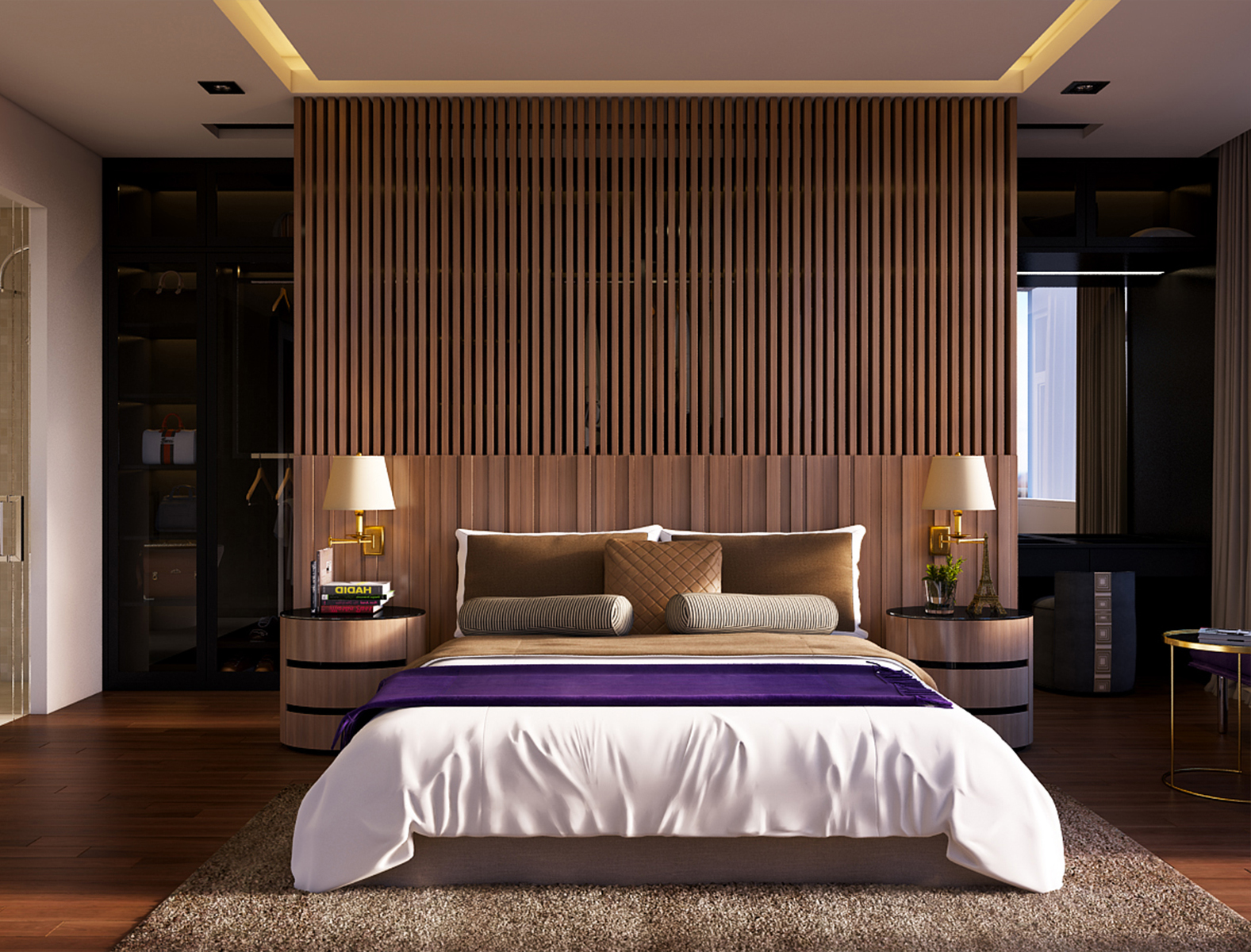
destiny bedroom
2. Towards direction and layout
To decorate the interior of feng shui, it is necessary to determine the direction of the house, the direction of the room, and then decorate the furniture so that it is reasonable in feng shui. Here are ways to determine the direction and layout of feng shui furniture.
The direction of the house is determined to be the direction appropriate to the homeowner’s age. Specifically, for those who belong to the East Four Fate, it will be suitable for 4 directions: East, Southeast, North, South. And those of the Tay Tu Menh group are suitable for 4 directions: Southwest, Northwest, Northeast, Main West.
The following are feng shui interior samples designed by a team of skilled architects. The following samples are decorated based on feng shui principles invite you to consult:
2.1. Living room.
Interior design of the living room in feng shui is suitable for the homeowner’s age, when arranging the furniture, it should be neat so that the aisle is clear to help the fortune. The chair or sofa should be attached to the wall to help create a solid and safe feeling for the occupants. The size of the tables, chairs, and sofa should also be balanced with the lenses to avoid imbalance in the overall room.
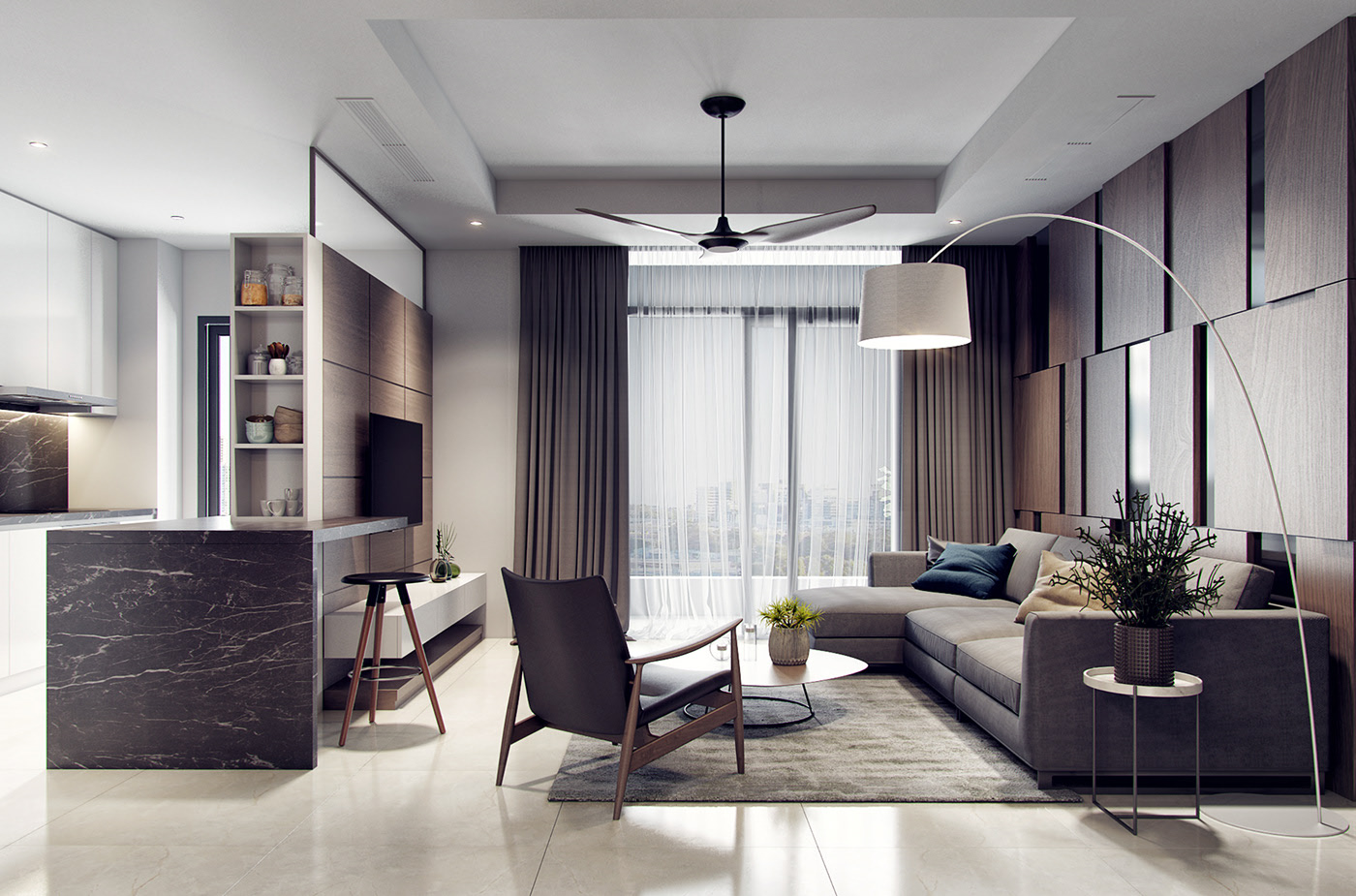
Interior design of the living room
2.2. Work room.
The location of the office is usually arranged in a quiet place to avoid facing the kitchen, bathroom. The office furniture is usually placed close to the wall to avoid people walking behind the back, making it difficult for the worker to concentrate.
2.3. Kitchen.
The kitchen is a place to keep the family fire, the kitchen location is usually located in the back of the house, avoiding under the bathroom. and the direction of the kitchen must be consistent with the homeowner’s age.
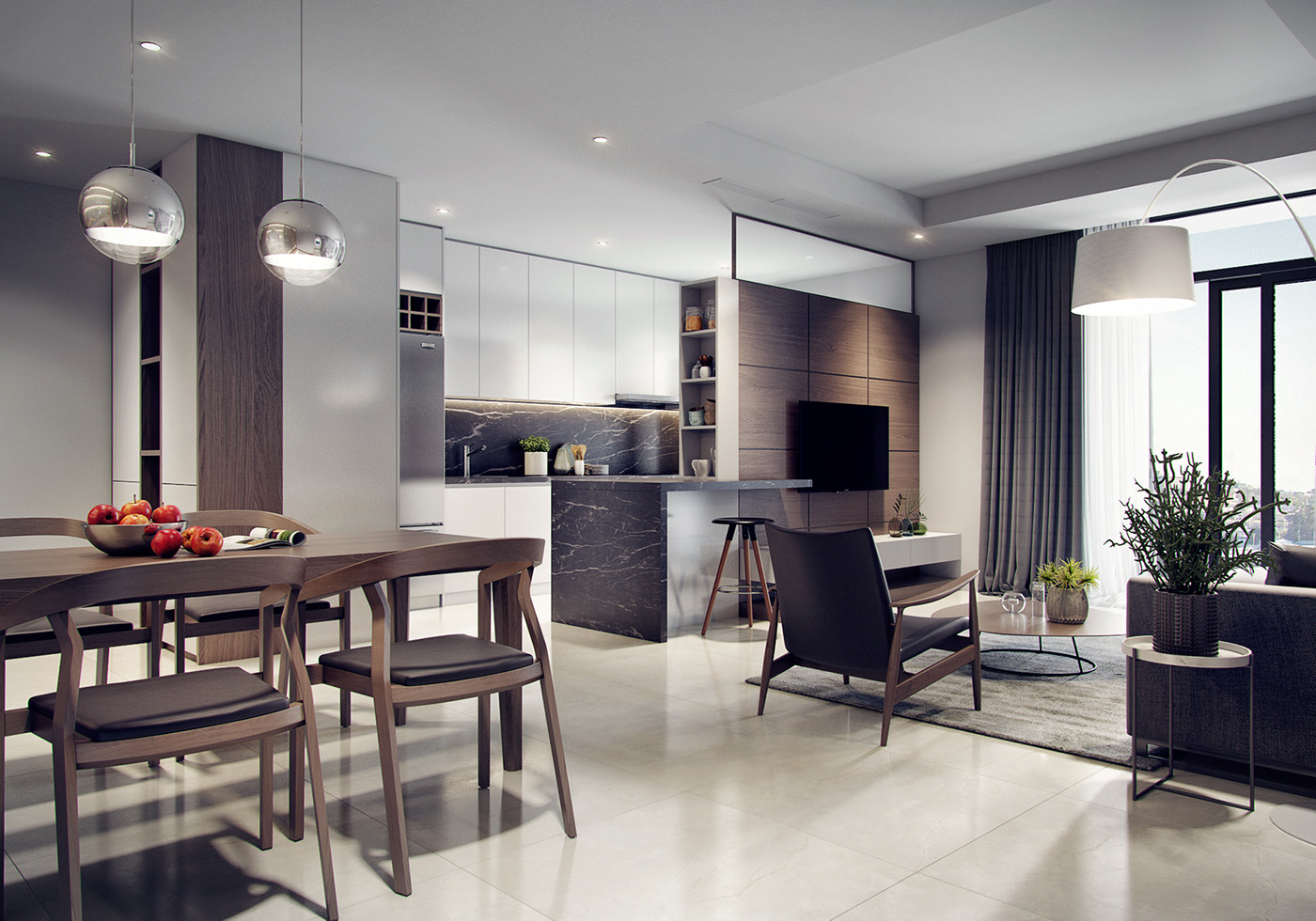
Interior design suitable for feng shui for the kitchen
2.4. Bedroom
The bedroom position is usually arranged in a quiet place to avoid facing the kitchen, bathroom. the direction of the head of the bed facing the age. the door to the room avoiding directly into the bed And pay attention to the position of the window should not turn to the window. If required, there should be a neutralization plan such as raising the head of the bed or covering it.
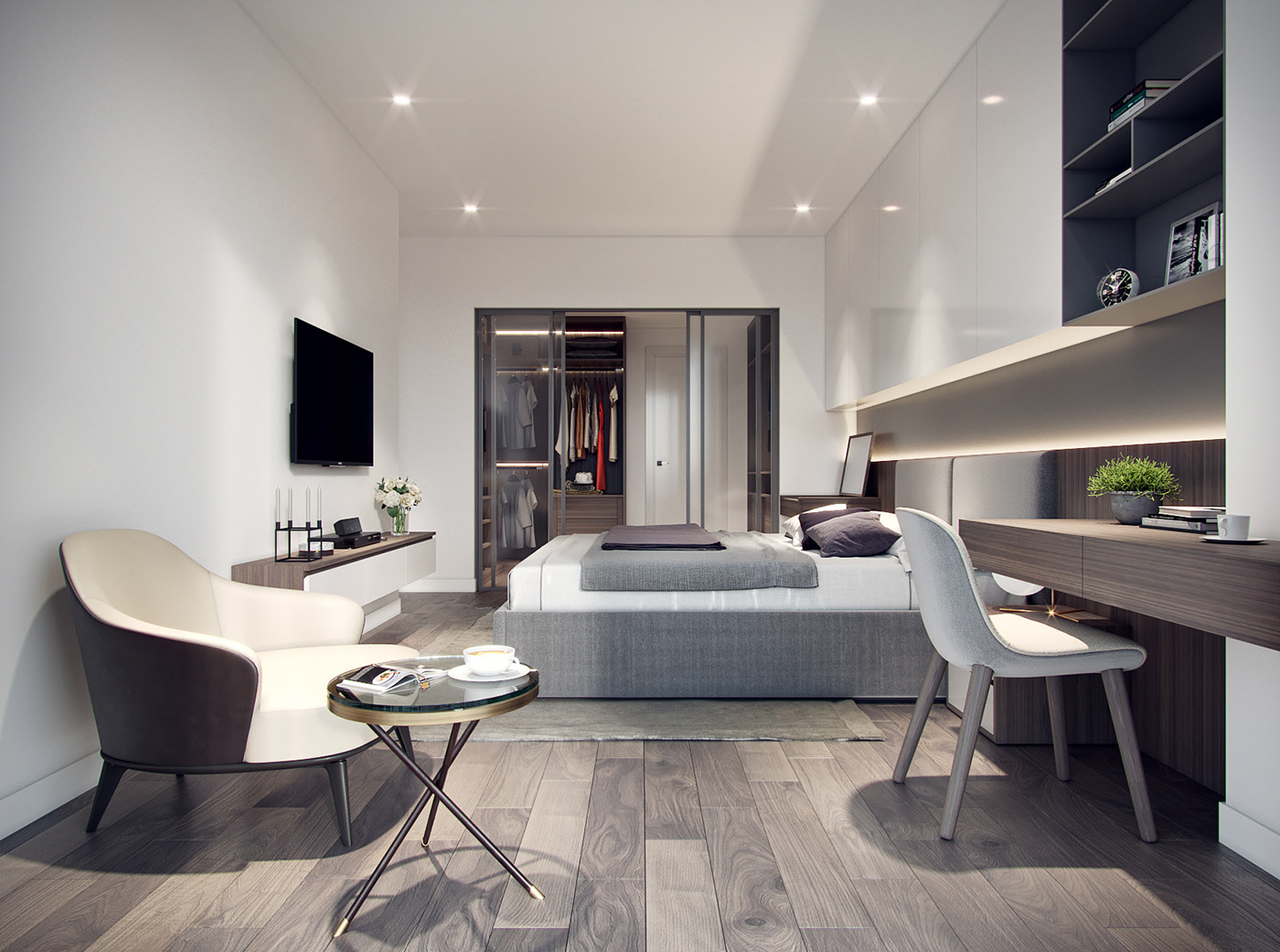
Bedroom design.
Customers who are in need of feng-shui interior design, please contact our architects immediately for free advice and quotation. With a team of architects and skilled workers with many years of experience, we will bring to customers the interior layout that is both aesthetically pleasing and brings financial fortune to family members.

 Designs
Designs Interior Designs
Interior Designs Industrial wooden doors
Industrial wooden doors MDF doors covered Melamine
MDF doors covered Melamine MDF doors with PU paint
MDF doors with PU paint Office chair
Office chair director chairs
director chairs meeting chairs
meeting chairs
